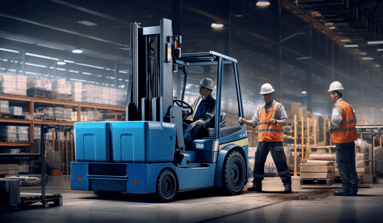Optimize Your Warehouse and Operational Facilities
Warehouse and operational space solutions
tailored to your individual needs.

Common Consequences of Poorly Designed Operational Spaces
Insufficient Space
An optimally designed operational environment promotes well-being and increases efficiency.
Lack of Natural Light
Generous and well-placed lighting can enhance performance and minimize accident rates (SUVA).
Lack of Ergonomics
Through our consulting, we optimize your operational facilities, thereby avoiding potential safety risks.
Together for Better Workspaces
Experience increased motivation and productivity within your team with our custom solutions.

Space Planning and Area Design
Maximize the functionality of your warehouse and operational spaces through thoughtful space planning and efficient area design.

Design and Conceptualization of Warehouse and Operational Areas
Develop a concept that meets the specific requirements of your operations to ensure smooth workflows and maximum productivity.

Visualizations of Space Optimization
Recognize the potential of your operational areas through precise visualizations that show concrete improvement opportunities.

Exclusive Project Management
You will get a personal qualified shelf inspector who will take care of the specific needs of your warehouse and operational space design from start to finish and is always available if you have questions.

The Path to an Optimized Warehouse and Operations
From the first idea through detailed planning and implementation to the final acceptance of your operations - we organize the entire process for you and continue to support you afterwards.
1. Appointment Scheduling
You'll arrange an appointment with our qualified shelf inspectors.
2. Needs Analysis
Our experts will analyze your operational spaces.
3. Evaluation & Handover
The analysis of your operations will be evaluated and incorporated into the planning.
4. Development
Together with your personal expert, you develop the planning.
5. Presentation
Our expert will present you with the project and the next steps.
6. Implementation
The optimization of the operational space is carried out with a protocol for acceptance.
Optimize Your Operational Facility
What are the most common issues with poorly set up operational spaces?
Insufficient space, lack of light, and absence of ergonomics are common issues that can lower productivity and harm employees' health and well-being.
What does an optimized operational facility look like?
An optimized operational facility is tailored to the specific needs of the operation, makes efficient use of available space, provides ample light and ergonomic workstations, and minimizes safety risks.
What are the benefits of having a qualified shelf inspector?
A qualified shelf inspector offers expertise in the safety of storage shelving systems, helps comply with safety standards, and can significantly improve the efficiency and safety of the warehouse through personalized consulting.